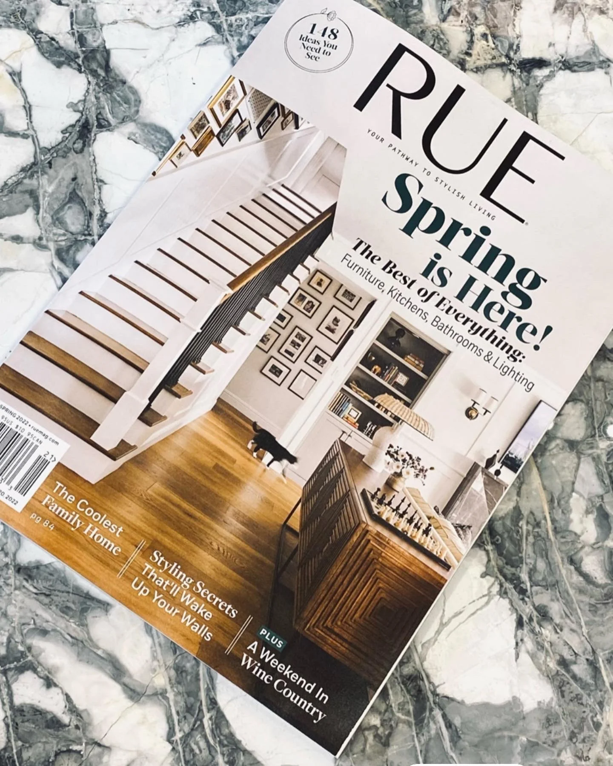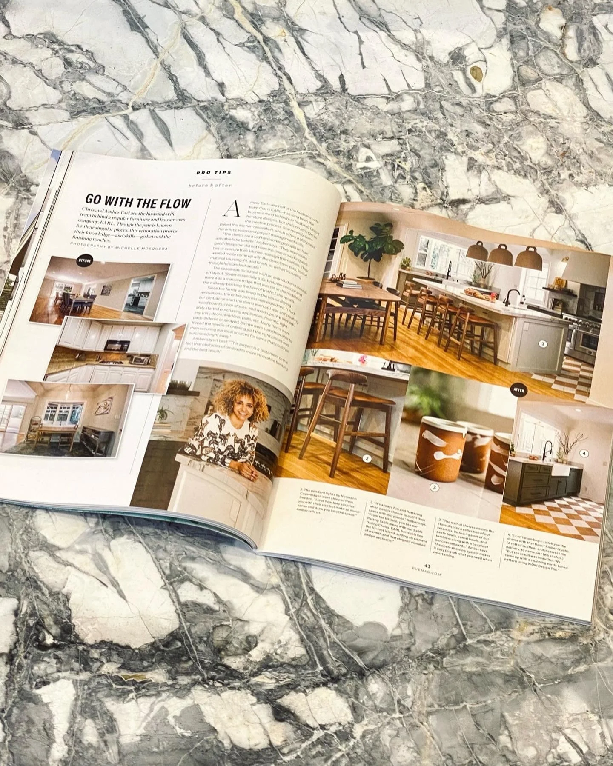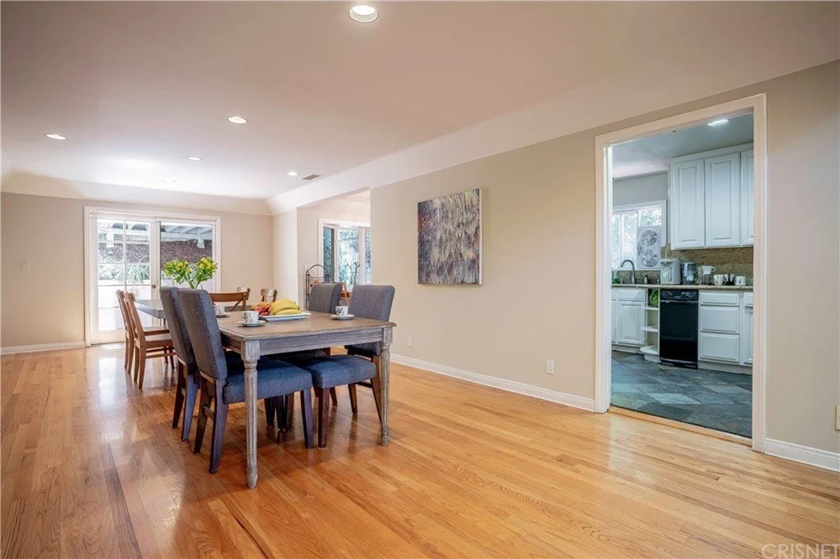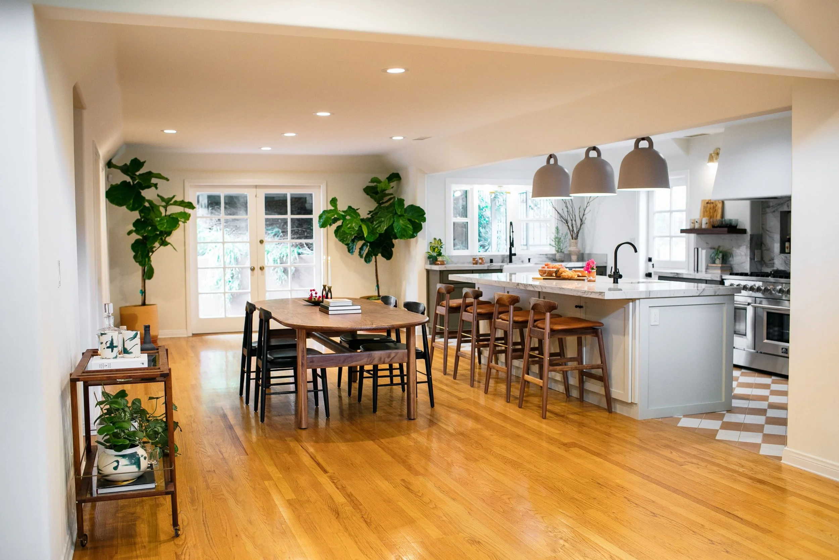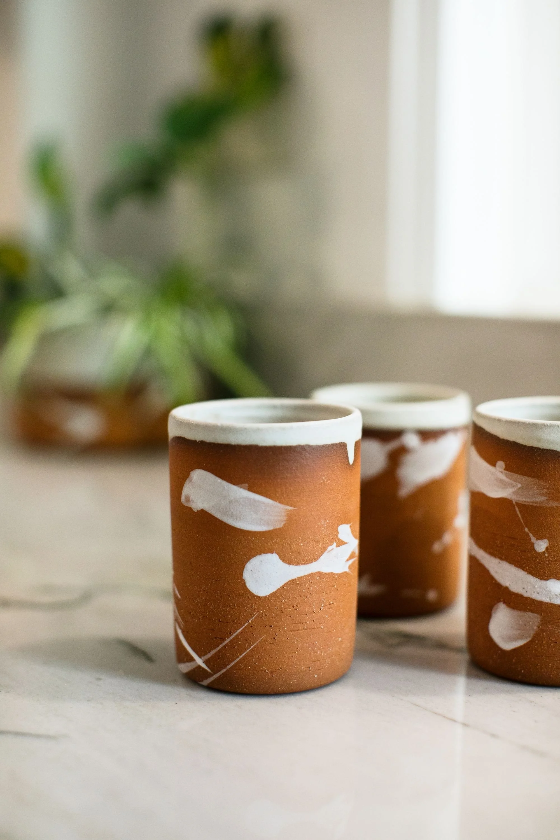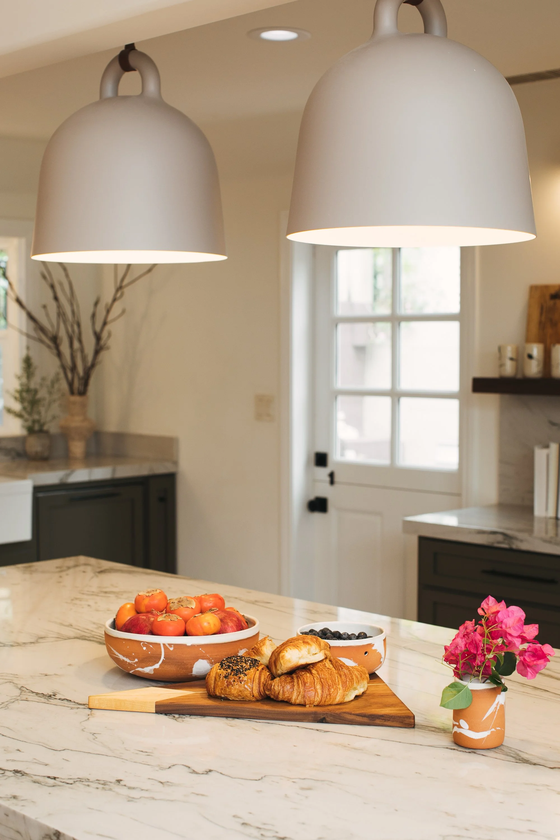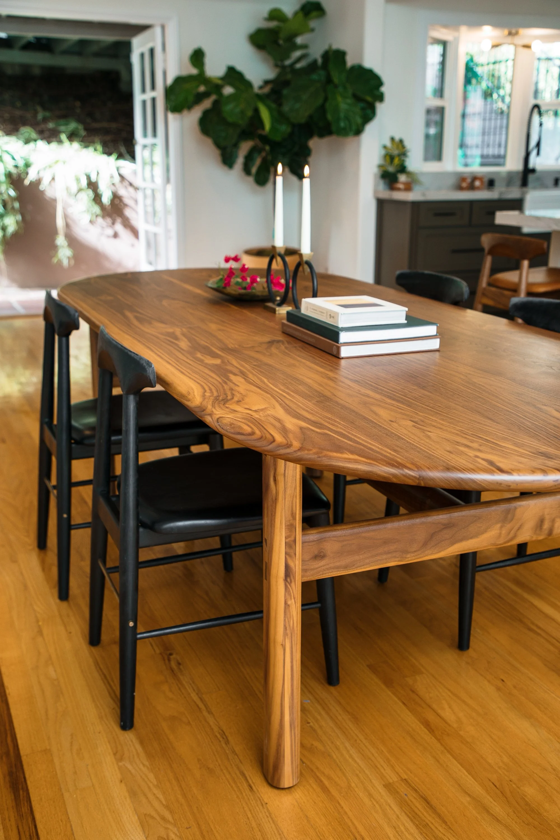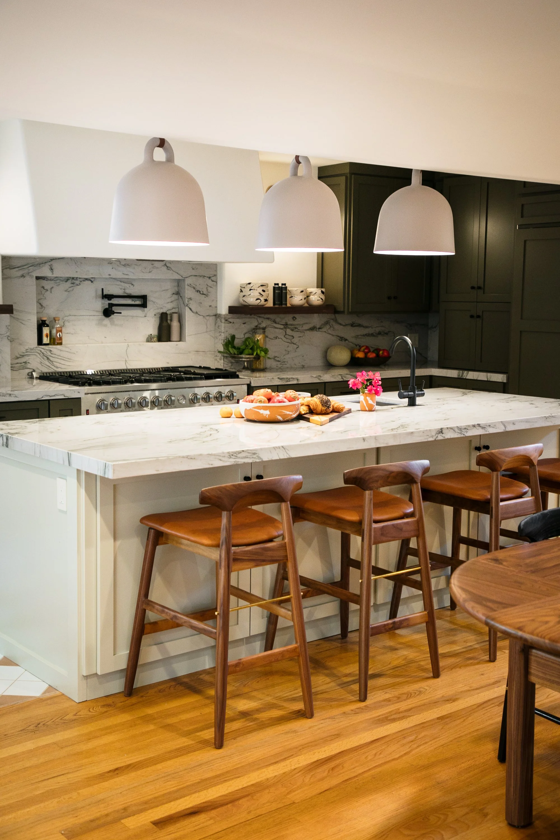EARL CURATED KITCHEN + DINING ROOM
KELLI LAMB, EDITOR IN CHIEF AT RUE MAGAZINE INTERVIEWED AMBER EARL HALF OF THE HUSBAND-WIFE TEAM THAT IS EARL. READ AN INTRO TO THE INTERVIEW BELOW:
Tell us about the kitchen. What condition was it in when you first saw it? Did you know right away it’d be a full gut job?
Yes, I did. The kitchen was beyond outdated, and the layout was awkward and closed off. It was essentially a dark narrow corridor and there was a massive fridge that was set in the middle of the walk way blocking the flow of traffic. When they bought the house we all knew we wanted to remove the wall that separated the kitchen from the dining room in order to open up the space, make it more welcoming, and allow them to entertain more efficiently.
BEFORE PHOTO OF THE DINING ROOM SEPARATED FROM THE KITCHEN.
BEFORE PHOTO OF THE BAY WINDOW BEFORE IT WAS INCORPORATED INTO THE KITCHEN.
THE KITCHEN AND DINING ROOM ARE SO MUCH MORE OPEN AND INVITING. THEY ARE NOW FULLY READY TO ENTERTAIN.
SO MUCH WORK WENT INTO THIS AREA, WE HAD TO GET NEW WINDOWS, RE-FRAME THEM AND THEN CUSOMIZE THE CABINETS SO THE SINK AND DISHWASHER COULD FIT.
EARL CUPS ON DISPLAY NEXT TO THE SINK
— WERE THERE ANY CHALLENGES IN THIS PROJECT, AND IF SO, HOW DID YOU OVERCOME THEM?
Alright, fine, I’ll tell you about the floor. There were many hiccups and bumps in the road but this one was the most special. When we demo’d the kitchen and reinforced the large beam where we removed the wall, we found that the subfloor was completely rotted out. Also, the original tile was raised so the floor was not at all level. When we removed that and put in all new subfloor the level of the floor changed in regard to the landing to the outside. Because of this, we had to get a new door, new frame, and you guessed it, (you probably didn’t) we had to re-pave the satilo tile steps that lead outside. Everything is such a ripple effect. The upside was it allowed them to get their dream dutch door as well as repair the previously cracked steps out that door. If that wasn’t enough, I must have gone through 40 different tile design layouts with the tile shop I was working with. When we finally placed our order there was a cross in the wires somewhere because the two different tile sizes that came in did not line up at all. Happily, I was able to return the wrong sized tiles and exchange for something else that would make a totally different design pattern. With those tiles in hand, I was able to put together the checkered pattern with the two tile colors clustered in fours. The process was obviously pretty frustrating at times, but in the end it became one of the most stunning aspects of the kitchen build. It's really just a testament to the fact that obsticles often lead to more innovative thinking and the best result!
We’d love to know about your design process. Could you “walk us” through the kitchen and share a few of your favorite design details?
EBONIZED OAK SABLE DINING CHAIR, AND WALNUT PALANG DINING TABLE AS SHOWN ABOVE
I came up with a couple different layout options for the home owners to choose from. Since space is finite, decisions had to be made balancing priorites and in the end I think we were able to come up with the perfect harmony. The clients would be living in the house while work was being completed, so we had to expedite the entire process. I had our contractor start the demo even as I was still creating mood boards, color stories, and mock ups. Decisions were made quickly and we started purchasing appliances, flooring, lighting, trim, doors, windows, pulls etc. immediately. Due to pandemic-related delays, many items were backordered or delayed. Somehow we were able to thread the needle of ordering just the right pieces and then scouring our local sources for items that could be purchased right away. My top three favorite stand outs in the kitchen design were the pendants we chose to go over the island, the tile work on the floors, and the recess behind the range. The pendant lights are by Norman Copenhagen and we had them shipped from Sweden. I love how they surprise you with their size but make so much sense and draw you into the space. Next would be the checkered floor tile. I can’t even begin to tell you the drama with that floor. But, the result was beautiful and we came up with a stunning earth toned tile pattern using Wow Design Tile. It is one of my favorite elements of the kitchen. Last, would be the built-in recess shelving detail behind the stove. Lined in the same stone we used for the island, it features hidden pocket lights and a pot filler. It is the perfect element to add depth and interest to that side of the kitchen and it plays just right with the plastered range hood we built out.
EARL CEREAL BOWLS AND PASTA BOWLS BOTH SHOWN IN OUR BLACK SPLATTER
HIGH WOOD STOOL IN WALNUT, IN OUR STOCK CAMEL LEATHER AND SOLID BRASS SUPPORT RODS

